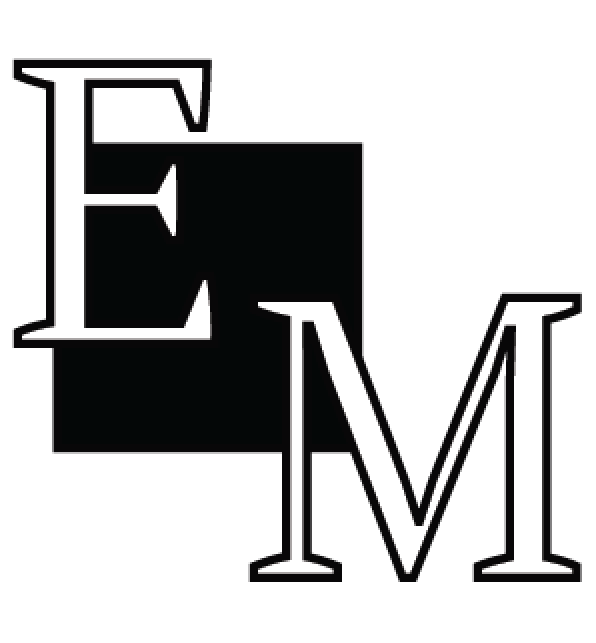Elevation District
Community, Privacy, Accessibility

I wanted to continue the element of different elevations and relate it to interaction in the
community of the senior building. Offsetting the second floor and up gave me the opportunity to have a ground floor that is a separate element supporting the floating structures above. The footprint provided the opportunity to have a sense of space in this small site. By creating lofts in different areas of each floor residents have the opportunity to communicate and view different levels of the building. Having the Dinning room on the second floor facing Wellington St. they can view the space bellow but still feel detached inside the building. The Daycare on the main level allows children to exit quickly from the building and have access to the park. The Multipurpose space has direct access to the Public Garden on the north end of the building. Having the garden on the north end of the building is important to keep a quite atmosphere more associated with the residential side of the building and surroundings.













